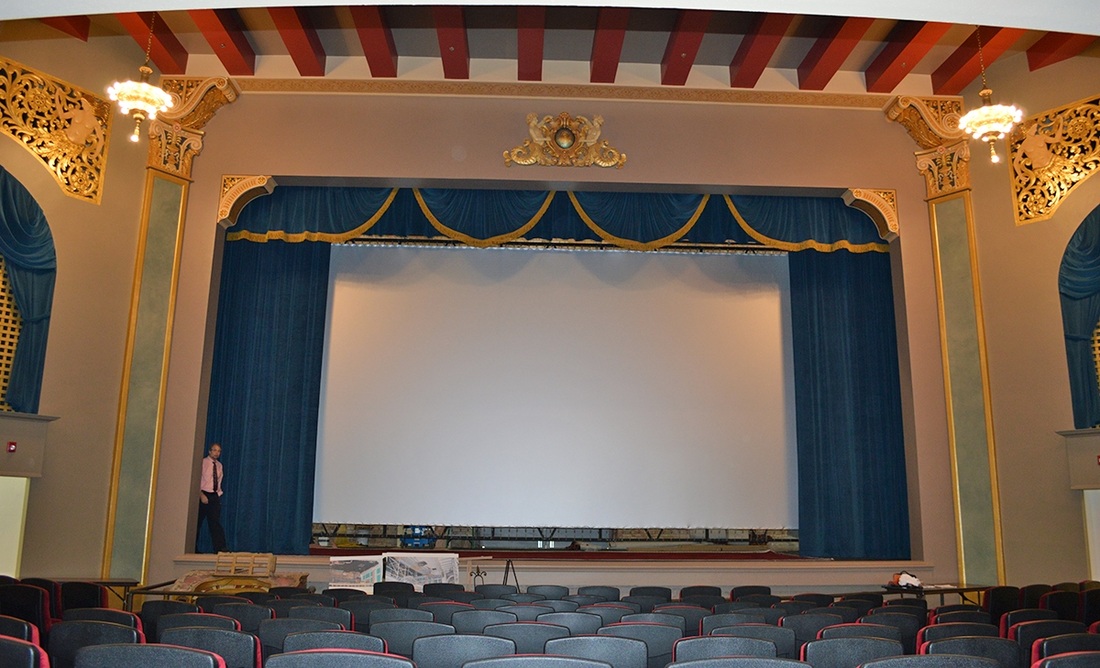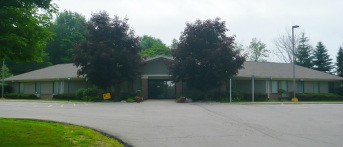Projects
Below is information on some of our recent project along with select projects that we have completed over the past 60 plus years. Some projects not listed below that are worth mentioning are a plant for Guardian Fiberglass in Olive Branch Mississippi that we worked on in the 80s, multiple additions and renovations to the Felpausch Food Center Stores throughout Michigan, and multiple new buildings, additions, and renovations at Albion College. We have worked in and/or renovated almost every building on Albion College campus including Major renovations to Twin Towers (Mitchell Towers), Whitehouse Hall, Baldwin Hall, Seaton Hall, Campus Safety, Olin Hall, Goodrich Chapel, Stockwell Library, Mud Learning Center, Octagon House, Whitehouse Nature Center, and the list goes on and on.
Select Projects
|
Oaklawn Hospital Albion Dialysis Center - 2015
8,800 sf. New Construction Project Manager $3 Million Project Budget Architect: Christopher Kidd and Associates, PC Owner: Oaklawn Hospital |
Albion Food Hub - 2015
4,200 sf renovation of an existing building into a commercial kitchen and offices General Contractor $346,000 Project General Contractor Architect: Mitchell & Mouat Architects Owner: Albion Economic Development Corporation |
|
Oaklawn Hospital Cardio Pulmonary Renovation - Phase 3 - 2015
1191 sf. Renovation to the Stress Echo Rooms ICRA - High Risk Patient Exposure Project $60,000 Project Design Build Contractor Project Location: Marshall, MI Architect: N/A - In House Drawtings Owner: Oaklawn Hospital No Photo Available |
Oaklawn Hospital Winston Clinic Renovation - 2014
1163 sf. Renovation to an Existing Doctor's Office, Which Included and X-ray Room. $49,500 Project General Trades Contractor (project managed by Oaklawn Hospital in house) Project Location: Marshall, MI Architect: N/A - In House Drawtings Owner: Oaklawn Hospital No Photo Available |
|
Oaklawn Albion Satellite Office
Oaklwan Physical Rehabilitation Center and Oaklawn Medical Group Albion 2010 - 8,000 sf renovation to the entire building 2013 - 1,200 sf renovation that added two exam rooms and one bathroom 2015 - 9,600 sf roof All drawings in house General Contractor and/or Design Build Contractor on all projects |


